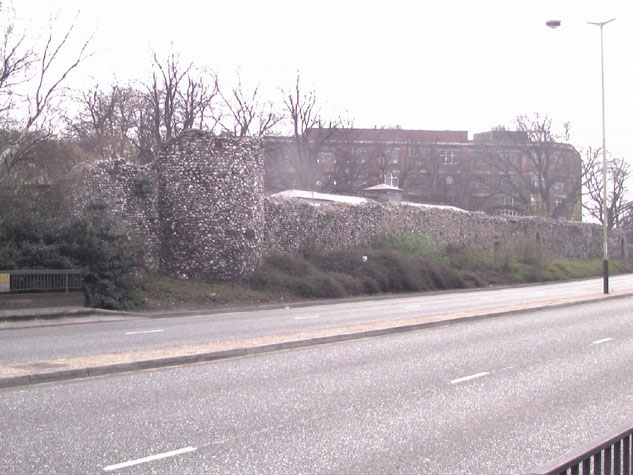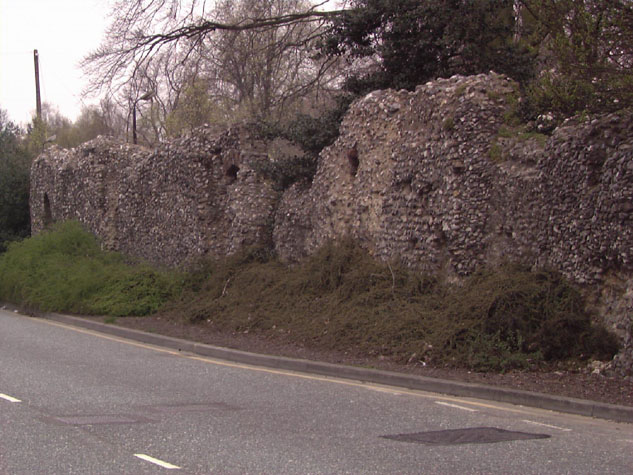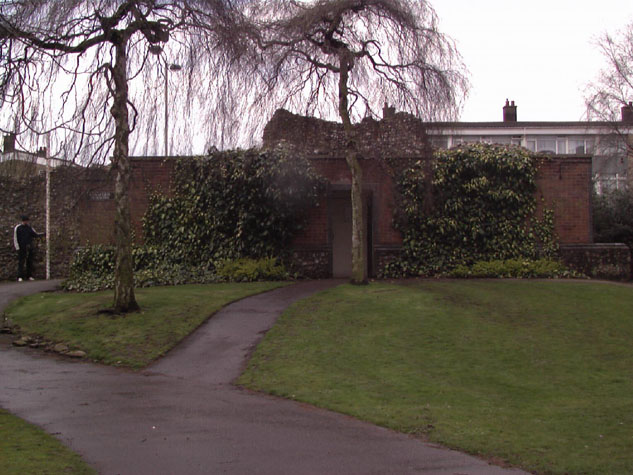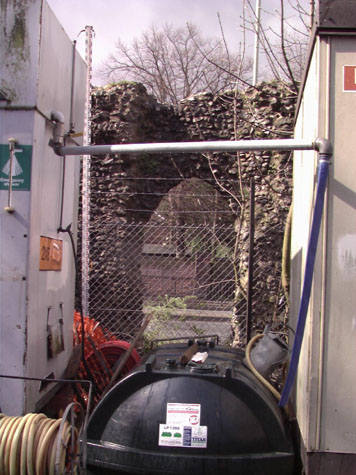|

[22] Chapel Field Road from the north with the surviving tower and
the standing section of wall on the left (east) side of the road at the
centre of the view.

[23] The tower and the north end of the wall from the north west.

[24] The wall from the south west. The outer ditch was on the line
of the modern carriageway.

[25] The internal face of the tower and the public toilet from the
east.

[26] The inner side of the wall at the south end from the south
east.

[27] The inner side of the archway.
|
Conservation Plan
The present setting:
The surviving section of wall is on the west side of Chapel Field Gardens but
the setting is actually not very appropriate or very attractive.
[22 & 23] As with the Coburg Street section to the south, the
wall is hard against the dual carriageway of the inner ring road that
is built over the line of the outer ditch. The road has heavy and
fast moving traffic and there is no pedestrian access close to the
outer face of the wall. The wall can only be seen from the pavement
on the opposite side of the road. The narrow verge between the kerb
of the road and the base of the wall is at most 4.4 metres wide and
that is only for a short section at the north end near the tower.
At the centre of the wall the verge is 1.3 metres wide and at the very
south end it is just 400mm from the wall to the tarmac.
[24]
The verge is densely planted with a mixed planting of shrubs
and although this forms a dense green base to the wall there are
two problems. The greenery actually looks dry and very dirty because
of road pollution and it grows too high, obscuring almost half the
height of the wall at the north end though it is slightly lower at
the south part. Because the greenery is dense, litter does not appear
to be an obvious problem but the setting certainly does not do the
monument justice. The wall has lost a third or more of its height
anyway with the loss of the parapet and the length of the wall also
has the visual effect of reducing the visual impact of its height.
The soil level has also risen as the road has a high concrete kerb.
The soil must be kept down and either dwarf varieties or low spreading
varieties should be planted or shrubs should be trimmed regularly to
reduce the base line greenery. The medieval setting and one that was
contrived deliberately to maximise the impact of the wall was that
not only was the wall 6 metres high but it was set at the top of the
bank of the moat that was probably 5 metres high itself. In addition
it would have been seen from open fields with few hedges and certainly
no buildings to diminish the impact. It was and it looked impressive.
The setting for the inner side of the wall is, surprisingly, bad.
Only the north end of the wall can be seen from the park and even then
all most people see is an impression of a glimpse of flint around the
public toilets as they walk down into the underpass.
[25] Few people probably even realise that the toilet is set within
a medieval tower. The middle part of the wall is hidden by a large
modern building of a nursery school. Not only does the single building
hide the wall but it is set up very close to the wall and given the
security now necessary around schools and school children there can be
little or no access to the school enclosure to look at the walls.
At the south end the main footpath on the west side of the park is
22 metres away from the wall and runs parallel to it. There is a dense
high hedge bordering the path and the space between is now occupied by
a depot for the works department that maintains the city landscapes.
[26] There is a yard area enclosed by chain link fences and a number
of 'temporary' huts against the wall and completely obscuring it.
[27] Even south of the depot, the wall is still hidden but here by a
very dense planting of trees and bushes.
Potential medium or long-term improvements recommended for the surroundings:
Although the setting of the medieval wall is inappropriate, only
the vibration of fast moving heavy traffic is actually detrimental to
the structure. However, a scheme of enhancement which may take a number
of years to implement would improve the setting of the wall and make
it easier for people to appreciate the monument.
- The public toilet should be moved from the tower as an urgent
priority. On safety grounds alone its close proximity to the nursery
school is not safe or healthy. In the short time we were there
surveying it was obvious that two types of men and two types of
trade were regularly negotiated there. If the toilet could be
moved to the north west end of the park the interior of the tower
could be restored and possibly seating set within the semicircular
space.
- If an interpretation panel is considered useful then that could
be set within the tower.
- As the main pathway through this area leads to the underpass
planting between the tower and the underpass should be kept to a
minimum to reduce the number of covered or hidden areas.
- Lighting of the inside and the outside of the tower would add
to the drama of the tower and would make the area safer at dusk.
- The internal bank, both against the tower section and immediately
to the south behind the school should be maintained and if necessary
the profile should be redefined with slight banking up against the
wall and a sharper profile on the outer
edge.
- Public access to the area behind the school is impossible but
the area should be kept clear. The shed at the south end of the
school building should be re-sited and discarded fencing etc stored
here should be removed. The area behind the school building cannot
be used by the children. If short lengths of low fencing were built
running out from the school building parallel to the wall children
would be prevented from exploring this area. It might then be
possible to replace the close boarded fence and redundant wooden
gate across the north end with a high, secure but open fence so that
people who visited the tower could look south down the inner line
of the wall.
- The works depot should be removed as soon as is possible. The
area should then be incorporated into the main part of the park by
re-planning the road and gates and barriers at the south-west corner.
The larger trees could be retained but the lower branches trimmed back
to lift the under side of the canopy to give clear views of the wall.
The area around the trees should be grassed and thicker planting used
to provide the school with privacy and security across its south
boundary.
- The gateways in the wall leading out to the verge of the road
should be sealed with fixed metal fencing with solid rails ... not
gates.
Archaeological impact assessment:
There may be evidence in this area for the bank and palisade and
ditch that probably existed before the wall was rebuilt in flint.
Further archaeological investigation or any watching brief for
trenches cut for services should, if possible, focus on resolving if
there was or was not an arcade on the inner side. The balance of existing
evidence suggests not but archaeological evidence could prove or disprove
the theory.
Any work near the tower should be aware that the construction of
the tower may not be contemporary with the building of the flint wall.
It is not clear if the tower was always open to the inner side.
Any work at the south end should be looking for evidence for the
position, form, and date of construction and date of demolition for
the lost tower. This would be particularly important if a new more
steeply sloping access road is created for the redevelopment of the
Nestle site.
Conservation Report Summary with Recommendations for Action
Immediate attention
- Clear any material stored behind school and leaning on walls
- Protect and where necessary reinstate line of bank inside wall
- Reduce height of planting against outer face of the wall
Requires regular monitoring
- Monitor loss of flints and effective shedding of rainwater from wall top
- Remove self-seeded plants on and against wall
Long term conservation
- Consolidate upper part of wall of the tower
- Re-point exterior of tower and replace areas of lost flints
Improvements to the setting
Priority
- Remove public toilet from within tower and re-site elsewhere in park
- Replace high wooden fence and high gate at north-west corner of school site with open metal railings to provide sight lines down inner section of wall.
- Remove garden shed/equipment store against wall behind school
- Thin out trees and clear dense undergrowth on inner side of wall at south end.
- Raise underside of canopy to clear view lines to wall
Long term
Re-site works depot, remove cabins and integrate area within main park
Close gateways in wall with fixed full-height railings.
Light tower both inside and out
BIBLIOGRAPHY:
Blomefield, Francis, An Essay Towards the Topographical History of the
County of Norfolk, vol. III: The History and County of Norwich Part I
(London: W. Bulmer, 1806)
Collins, Arthur E., The Walls of Norwich (City and County of Norwich,
Norwich: Jarrold & Sons, 1910)
Cozens-Hardy, B., 'The Norwich Chapelfield House Estate since 1545 with
some of its Owners and Occupiers', Norfolk Archaeology 27 (1941):
351-84, esp. pages 354-5 and 372)
Hudson, William, and Tingey, John C., The Records of the City of Norwich,
vol. II (Norwich & London: Jarrold & Sons, 1910)
Mackie, Charles, Norfolk Annals: A Chronological Report of Remarkable
Events in the Nineteenth Century, vol. I, 1801-1850; vol. II, 1851-1900
(Norwich: Offices of the Norfolk Chronicle, 1901)
DOCUMENTARY REFERENCES:
N.R.O. Book of Customs
ARCHAEOLOGICAL REPORTS:
Department of the Environment Report HSD9/2/1005pt6 (in) Gressen Hall
file 384
Plans for Chapelfield Road City Wall in Gressen Hall file 384
NAU Report 227, 'Former Nestle Site, Norwich' (Kenneth Penn, 1997)
NAU Report 428, 'The French Borough at Norwich: St Stephen's Parish
(west part)' (Kenneth Penn, 1999)
SMR NF206
SMR NF260
SMR NF236
SMR NF196
SMR NF372
HISTORIC ILLUSTRATIONS:
Norwich Castle Museum and Art Gallery:
Ninham, Henry, 'Part of the Wall by Chapelfield Gardens', NCM 1054.76.94
Ninham, Henry, 'Chapelfield Old Wall 1861', NCM 1951.235.1190
'Interior of Tower Chapelfields April 1835 I.W.', NCM Vol. D 141 DC. P. 3
(no other refs)
|
