|

[2] Lowest window on the stair turret.
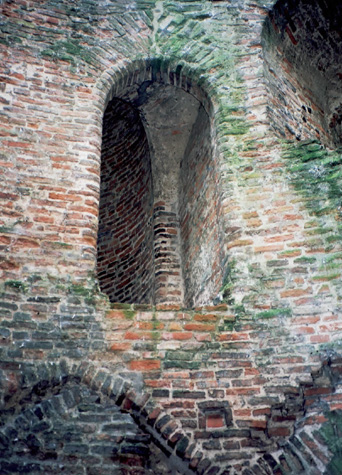
[3] Doorway to the staircase from the first-floor chamber.
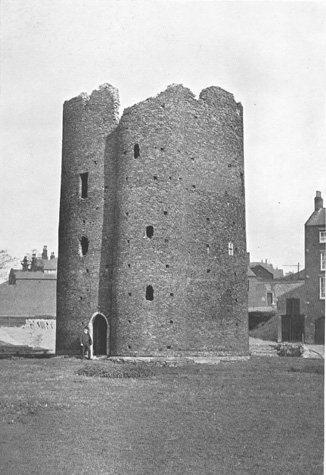
[4] Photograph of tower from the south published in the report by A
Collins of 1910.

[5] The doorway into the tower on the west side.
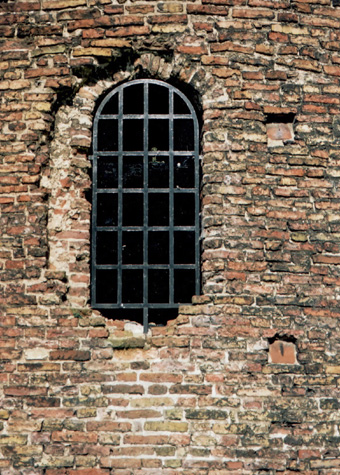
[6] Window on the south side of the tower.
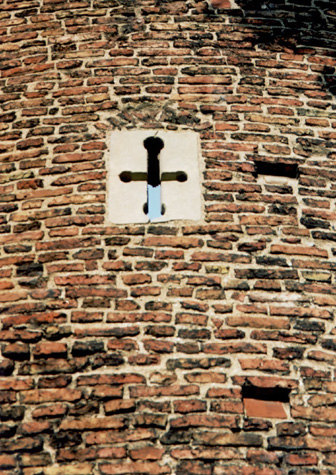
[7] Stone loop at first-floor level on the south side of the tower.

[8] Detail of the stone plinth and the three courses of knapped and
squared flints.

[9] Detail of putlog hole.
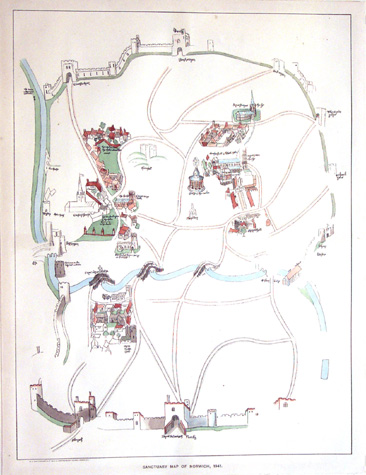
[10] Detail of the Sanctuary Map of 1541. [Norwich
Castle Museum and Art Gallery 1954. 138, Todd 5, Norwich 172]
|
General description
The tower is just over 15 metres high with an external diameter of 11 metres. This is marginally larger than the Black Tower
[Report 32] which rises 13.5 metres on the outer side and is 9.6 metres across. There is a projecting stair turret on the west side with a spiral stair that turns anti clockwise with brick treads and a stone newel.
[2 & 3] It serves rooms on three floors in the tower and presumably continued to the roof. A photograph published in the 1910 report shows the tower was then entered by a narrow arched doorway at the base of the stair turret on the south side.
[4] The doorway is now on the north side of the stair turret.
[5]
There is evidence that the ground floor was vaulted.
There are deep embrasures through the wall on all levels with arched loops or stone cross-shaped loops on the outer face.
[6 & 7] Doorways are in brick with simple chamfered jambs and arched heads. The chambers are heated by substantial fireplaces.
There are nine levels of putlogs visible on the exterior. [8 & 9] The tower was recently restored and is in good condition.
Documentary evidence:
The Chamberlain's Accounts for 1398-99 contain a complete transcription and translation of expenses paid for the upkeep of the tower during these years, the total of which came to �36 17s 2d.
[N.R.O. case 7a and b: Ayers, Smith & Tillyard, pages 202-206] In the
Agistment for the Walls in 1451 and 1481, East Wymer Ward were responsible for repairs to 'the toure with the dongeon by the Hospitall medewes on the north est corner.
[Liber Albus, f. 177; Hudson & Tingey, vol. II, pages 313-15]
Map evidence:
The tower is shown on the Sanctuary Map of 1541. [10]
BIBLIOGRAPHY:
Ayers, Brian S., Smith, Robert, & Tillyard, Margot, 'The Cow Tower,
Norwich: a detailed and partial reinterpretation', Medieval
Archaeology, 32
(1988):184-206
See also:
Clover, Joseph, 'The Cow Tower, Norwich', NCM 1939.141.65 (27-31):INT
Collins, Arthur E., The Walls of Norwich (City and County of Norwich,
Norwich: Jarrold & Sons, 1910)
Hepworth, Philip, Norwich in Old Picture Postcards (Netherlands: European
Library, 1989), p. 17.
DOCUMENTARY REFERENCES:
N.R.O. Case 7a and b (Chamberlain's Accounts for 1398-99)
HISTORIC VIEWS:
Geldart, Joseph. Undated charcoal sketch of the tower shows it in
reasonable condition with battlements to the top and no apparent ruin
(NCM 1930.103.25:INT).
Hodgson, Davis, 'Norwich from the East, with the Cathedral and Cow
Tower', NCM 1898.41.15:INT (Sketch Book, Vol. I)
Ninham, Henry, 'View from the Interior of the Cow Tower, Norwich,
Showing the Cathedral in the Distance', NCM 1921.21.17:INT (Folio)
Stimpson, Percy E., 'The Boom Tower - The Cow Tower', NCM
1969.557.59:INT
Thirtle, John , 'View of the Cow Tower Norwich, Looking towards
Mousehold', Undated view of the tower shows it to be fairly complete but
with ruins to the top, and some battlements missing. (NCM
1894.76.1157:INT
Thirtle, John, 'Bishop Gate Bridge and Cow Tower, Norwich', NCM
1951.235.1291.B1:INT
Thirtle, John, 'St. Helen in Holm Street, Entrance Cow Tower', NCM
1951.235.B52.B69:INT
|
