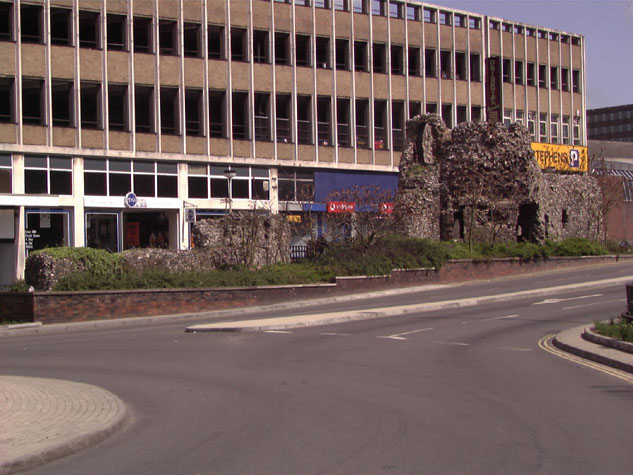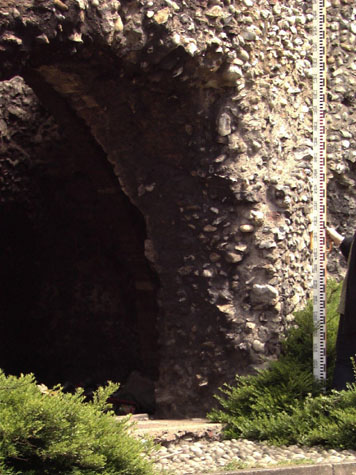|

[21] The outer side of the wall north of the tower from the north west.

[22] The outer side of the wall north of the tower from the north west.

[23] The opening broken through the west side of the tower.
|
Conservation Plan
The present setting:
The tower is close to one of the main entrance roads into the city.
It is hard pressed by a busy dual carriageway on the west side on
the line of the ditch and this road was cut down as it approaches
the roundabout to the north at the junction of Queen's Road, St
Stephen's and Chapel Field Road. This means that the tower and
wall now stand above modern retaining walls in brick with concrete
copings.
[21 & 22] The area in front of the tower and walls is densely
planted with shrubs and small trees that obscure much of the wall,
particularly the lower section to the north.
On the inner side of the tower is a wide pavement with mixed surfaces
between the tower and a 1960s or 1970s block with shops below and
multi-storey concrete car park above. The building does not provide
an appropriate back drop to the tower. Heavy pedestrian traffic
along the path does actually prevent the sort of vandalism seen in
other areas. For instance the arches of the wall north of St Stephen's
are used as toilets and are used as a dump for beer cans and other
rubbish. Telephone boxes, a parking area for mopeds and bikes and
the general poor state of the landscaping around the tower make
the area look tired and neglected.
The tower is regularly filled with evidence of occupation by people
sleeping rough. There are often blankets, boxes and food cans and
empty bottles in the tower.
Generally the use of cobbles to mark the line of the wall in other
areas is not that successful because the bands set in the ground
are too narrow to give a real impression of the actual scale of the
wall. Here however, the tower is visually isolated and a broad band
of flints or cobbles the real width of the wall set in to the ground
to the north and to the south running on towards Surrey Street would
reinstate the line of the wall and would suggest that the tower was
part of a much larger and very significant structure.
Landscape report by Christine Boswell:
This prominent section of City wall is planted on the south side
with small trees and ground cover shrubs which are now 900-1200mm in
height and starting to obscure the wall. The western end is completely
covered in ivy and the tower is becoming an empty space for rubbish
to blow into. On the north side of the wall the area is broken down
into three main spaces: a paved area to the north of the tower where
scooters and mopeds are parked, to the north of the linked railings
section of deep Cotoneaster ground cover with an indent for a seat
(dilapidated
timber and a cobbled section adjacent to the steps to the underpass.
The eastern end is planted with trees with a spreading canopy which
are rubbing against the wall and causing damage. The trees are also
suckering and they should be removed. The wall is uplit from the
south side and the medieval ground level is lost.
Recommendations:
- Remove the existing trees and if the use of trees is desirable,
a slow growing decorative columnar type should be used.
- The 'barrier' type ground cover should be removed and
a hint of the medieval ground level should be restored on the south
side with an attempt to illustrate the banking down to a ditch.
This could be planted with a low growing, mat forming ground cover
eg Vinca minor.
- The tower should be lit from inside.
- The ivy should be removed from the west end of the wall.
- The Cotoneaster ground cover should be removed, the seat renewed
giving more access to the walls with an information board about the
walls in that area.
Potential medium or long-term improvements recommended for the
surroundings:
This is an important part of the medieval wall and is in a
prominent and well used area of the city. Redevelopment of the bus
station site and potential work on upgrading the shopping street of
St Stephen's could provide an opportunity for an extensive and
more adventurous restoration of the tower and its setting. There is
nowhere around the walls where there are prominent information boards
or any form of easily accessible displays about the 13th-century defences.
If the tower was restored it would be a very appropriate site for a
small display. If the door on to the pavement, now closed by a fixed
grill, was reopened and the break in the outer side was closed in and
the loop re-instated, the tower could be made secure.
[23] There is power in the tower and robust display panels could be
lit. The door into the tower would have to be shut and locked at
night and re-opened in the morning but otherwise would not have to
be manned. Some form of grill or possibly a free-standing glass
roof immediately above the vault could be considered as a way of
stopping youths climbing into the tower or climbing out from the
tower on to the top of the vault. Besides giving basic information
about the tower and the wall here, a primary function of the display
would be to direct people to walk on to other sections to explore
other parts of the medieval wall.
Archaeological impact assessment:
Archaeological investigation of sections of the wall to the south
of the tower should be considered as part of the development of the
bus station site between the tower and the site of the next gate at
Brazen Doors at Surrey Street to the south. Any construction work
around the present entrance into the bus station from Queen's Road
could cut across the site of the lost intermediate tower. Any trench
across the line of the wall must be monitored to record evidence of
the profile of the bank, record sections of wall uncovered, record
the form and depth of any footings to the wall and the profile of
the inner edge of the ditch. The level and surface of the lane inside
the wall should also be recorded if and where it is revealed.
Conservation Report Summary with Recommendations for Action
Immediate attention
- Re-point and possibly reface areas of exposed core on the tower
- Re-point the wall top of the tower and protect the top of any exposed brick work
Requires regular monitoring
- Water penetration of the wall top both on the tower and on the top of the flanking walls
Long term conservation
- Consider carefully the possibility of re-facing the outer wall of the tower
Improvements to the setting
Priority
- Cut back planting on outer side of the tower and wall.
- Remove taller and fast growing plants and replace with ground cover
Long term
- Re-open doorway to pavement and set up display on the walls within the tower.
BIBLIOGRAPHY:
Blomefield, Francis, An Essay Towards the Topographical History of the
County of Norfolk, vol. III: The History and County of Norwich Part I
(London: W. Bulmer, 1806)
Collins, Arthur E., The Walls of Norwich (City and County of Norwich,
Norwich: Jarrold & Sons, 1910)
Hudson, William, and Tingey, John C., The Records of the City of Norwich,
vol. II (Norwich & London: Jarrold & Sons, 1910) pages 216-22, Extract
from The Old Free Book
DOCUMENTARY REFERENCES:
N.R.O. MF/RO 29/3 f. 177 (Liber Albus)
HISTORIC ILLUSTRATIONS:
Plunkett, George Rambles in Old Norwich , 1990 photographs on page 24
|
