|

[3] The inner side of the tower from the north.

[4] The surviving part of the tower from the east.
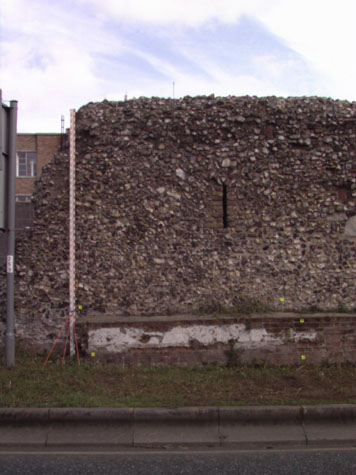
[5] The high section of wall to the north of
the tower from the outer or west side. The ground level has been
lowered and the medieval wall under built with bricks.
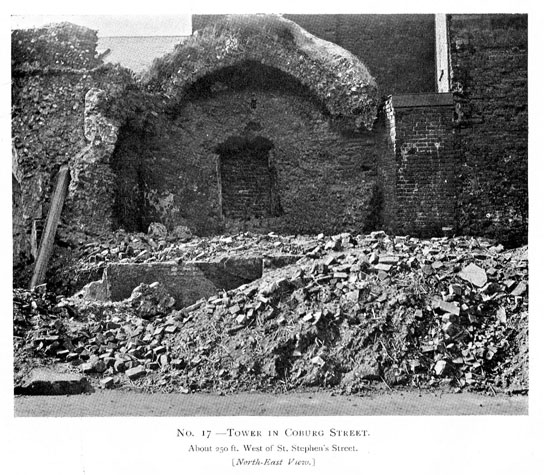
[6] The remains of the tower from the inner
or east side published in the report of 1910.
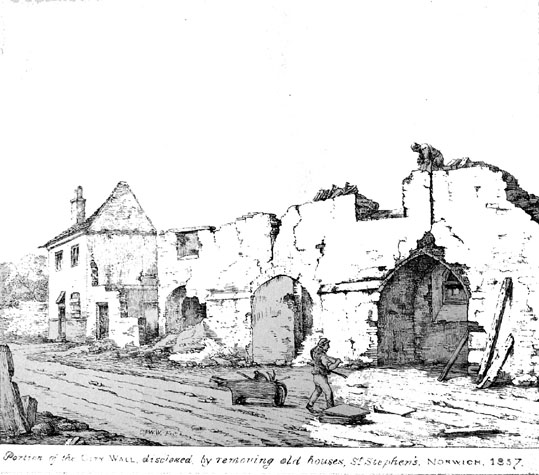
[7] The south end of the wall from the north
east by Cornelius Winter in 1857. [Norwich Castle
Museum and Art Gallery 1954.138,Todd 7, Mancroft 37b]

[8] Photograph of the tower and wall from the
north east published in the report of 1910.
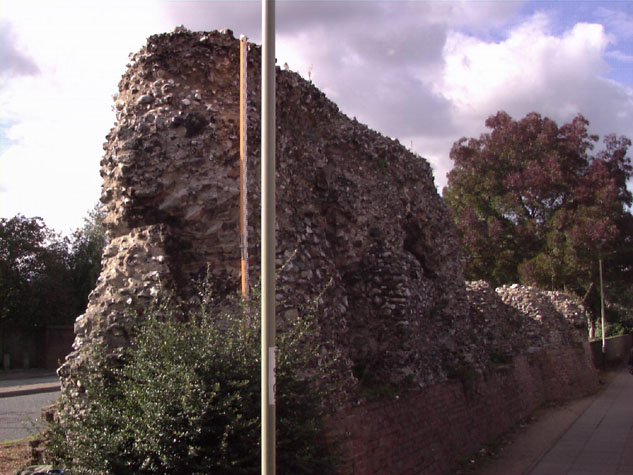
[9] The inner side of the wall north of the
tower from the south east.

[10] The remains of the arches on the inner
side of the wall at the north end. The wall was under built in brick
when the pathway was constructed at a lower level than the medieval ground
level.
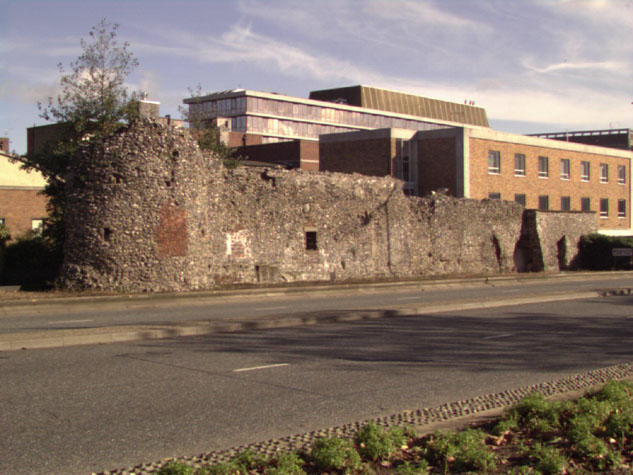
[11] The tower and the wall to its south from
the north west. The outer ditch was on the line of the modern roadway.
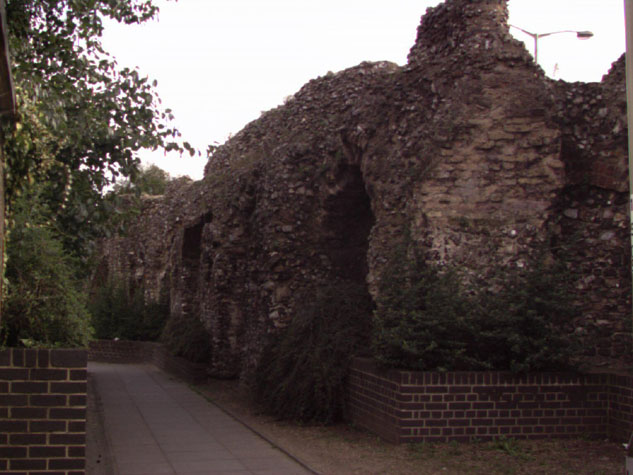
[12] The tower and the wall to the south from
the north east looking down the inner side of the arcade.
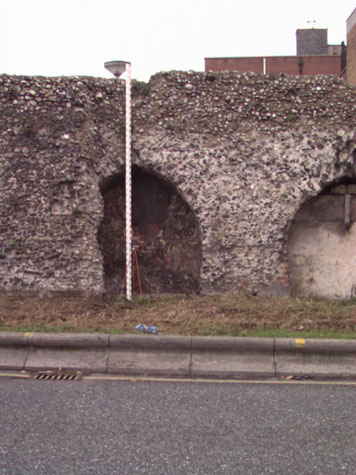
[13] The outer or west side of the wall at the south end.

[14] Remains of an arch now exposed on the outer side of the wall at the south end.

[15] The inner side of the wall at the south end from the south east.
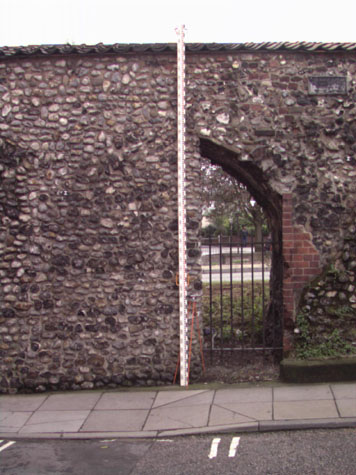
[16] The archway through the wall at the south end from the inner side.
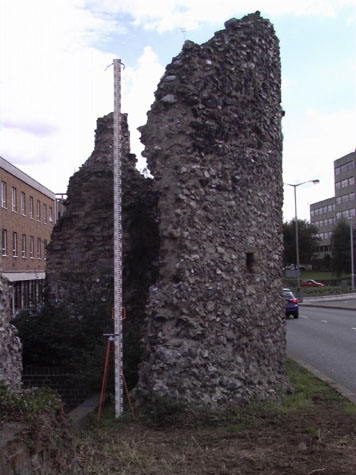
[17] The north side of the tower from the north. The outer
ditch was to the right and the lane inside the wall and the arcade and
wall walk were to the left.
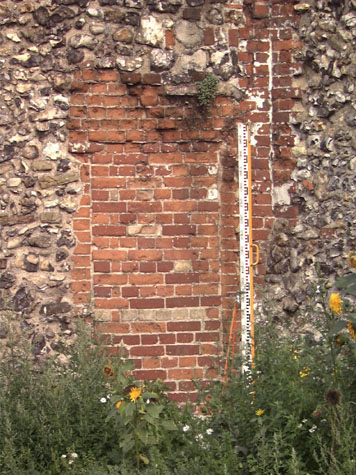
[18] Blocked opening in the south side of the tower.

[19] The inner side of the wall towards the south end from the south
east showing the extent to which the upper part of the arch has broken away.
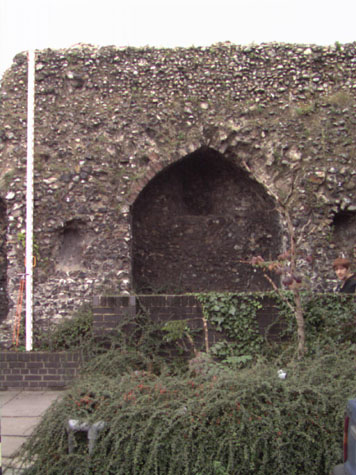
[20] The inner or east side of the wall at the south end with an
almost-complete arch and loop. The wall here survives almost to its
full height apart from the outer parapet of the wall walk.

[21] Detail of a loop on the exterior of the wall.

[22] Blocked opening on the outer side of the wall south of the tower.
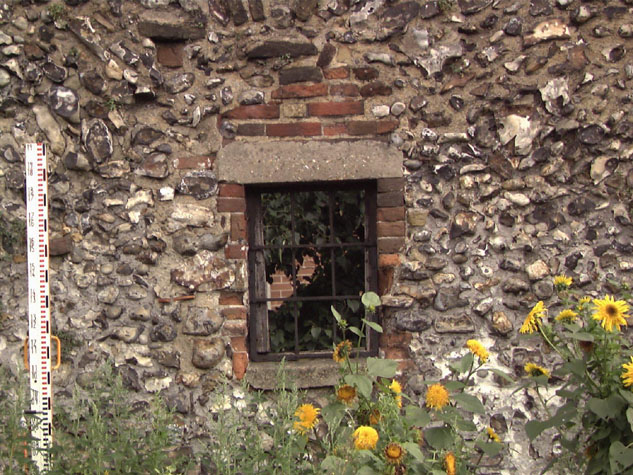
[23] Window on the outer face of the wall south of the tower.
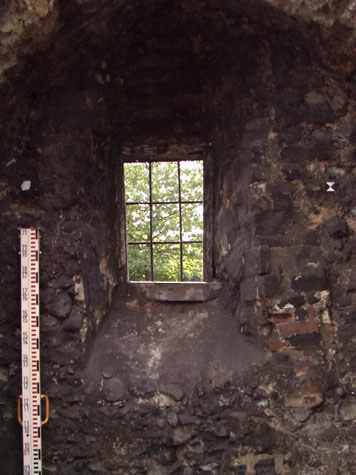
[24] Window south of the tower, from inside the arch of the wall walk.
|
Historical Background Report
General description of the historic fabric:
To the south of Chapel Field East, following the line of what was
Coburg Street, at present the western edge of the Nestle Factory site,
there are five separate sections of wall between the south-west corner
of the park and the site of the gate of St Stephen. There was an intermediate
tower at the north end of this section but that was demolished in the
18th century when the wall was breached and a way through the wall
created for the road now called Chapel Field East. At the centre of
the section are the remains of a substantial two-storey polygonal tower,
rounded to the outer side and three-sided towards the city. At the south
end is the remains of an intermediate tower that was vaulted but may have
been open to the inner side. [3 & 4] This was probably only a
single-storey tower with an assembly point for troops patrolling or
defending the wall at the level of the wall walk and would have
facilitated cross fire to protect the approach and bridge to St
Stephen's Gate immediately to the south. [24-01 Map]
A number of arches survive on the inner side of the wall and the
remains of loops or arrow slits mark the positions of other arches.
[5] These all supported a wall walk that appears to have continued
for the full length of this section. The arches and wall walk may not
be a primary feature of the 13th-century wall.
Documentary evidence:
Because no documents have been discovered to date precisely the
construction of the flint wall and the towers in this section, it
has been assumed that, as elsewhere in the city, they were begun in
the late 13th century. However some references in early documents
suggest that part of this wall could be one of the first sections of
the flint wall to be built and may date from about 1253.
Parts of the Saxon and Norman settlement of Norwich were protected
by a ditch and bank and many of the principle streets were laid out
then so the site if not the structure of many of the gates may have
dated from the 12th century. Although the citizens of Norwich were
granted a licence by Henry III to enclose the city in 1253, it is
generally believed that the flint-built wall was not begun until the
raising of the first murage tax in 1294.
[Fitch page v and page viii] However, reference is made to a wall
(not a bank or ditch) in Chapelfield about 1256 (16th Edward I).
In a Leet Roll from the 16th year of the reign of Edward I (1255/1256)
the millers of the Prior of Buckenham had undermined the ditch between
St Giles Gate and St Stephen's Gate and 'made a purpressure
under the walls.' Purpressure generally refers to illegal enclosure
or fencing in of land. The Prior's mill was in 'Chapply Field.'
[Fitch page 12] Furthermore, in 1266 or 1267 John the Carpenter sold
all 'his said messuage lying near the Gate of Needham', (St
Stephen's Gate) to the Citizens and Commonality of Norwich, 'for
their more convenient building of the wall of the city there.'
[Dom.Civ. quoted by Fitch page 12]
Throughout the medieval period the land here inside the walls seems
to have been open without buildings. Known as Chapel Field, it takes
its name form the chapel of St. Mary which stood on the site.
Blomefield notes that in 1402 this chapel was a meeting place for
assemblies. [Blomefield, page 119] In 1406 the citizens of Norwich
'claimed four acres and an half of ground which belonged to Chapel
in the Field...lying in Chapel-field Croft, within the city ditch, on
which it abutted south...' [Blomefield, page 124] This open area
was much larger than the modern area of Chapelfield Gardens and extended
south almost to St Stephen's.
Blomefield cites the last leaf of the Book of Customs, which notes
that along this stretch of wall between St. Stephen's and St. Giles
gates were 229 battlements on the walls and towers. [Blomefield, page 98]
In 1711 Kirkpatrick described the southern tower as horseshoe shaped.
The photograph published in the 1910 report shows the back of the tower
with fallen masonry which suggests that the photograph was taken as
houses against the east side were cleared away. [6] It is difficult to
see if the tower itself had been open or had been closed by a wall
whose structure had been removed with this demolition work.
Map evidence:
Cunningham's map of 1558 is ostensibly a view of the city from
the west and shows clearly the wall between St Giles and St Stephen's.
Both gateways are depicted with bridges before them, both with two arches.
The ditch in front of the wall is wide and appears to have a considerable
amount of water in it. The view shows just five intermediate towers,
all crenellated. It is impossible to make out any other details although
the two towers at the St Giles end appear to be flat towards the outside ...
that is of square or rectangular plan. All the sections of wall between
the towers have distinct arrow slits. The area inside the wall is very
open with cattle grazing. There are houses along the north side of St
Stephen's and although Back St Stephen's (now Coburg Street) had
been laid out, there were houses only on the south side and the north
side was open to Chapelfields.
By 1696, the date of Cleer's map, the open ground inside the
walls had been bisected by a lane on the line of the modern Chapelfield
East running directly up to the foot of an intermediate tower. There
were no buildings along the lane on either side and no buildings against
the wall itself either on the inner lane side or the outer ditch side.
'Chapply Field House' on the east side of the plot was obviously
a substantial property and was set back from Chapel Field Lane, the
extension of Horsemarket now called Theatre Street, with formal gardens
laid out to its north. The map does not indicate a ditch on the outer
side of the wall ... simply lanes hard against the wall on both sides.
The map shows only four of the intermediate towers and certainly omits
the southern horse-shoe shaped tower that survives..
Kirkpatrick, on a map of about 1714 [Castle Museum and Art Gallery
NWCHM 1894.76.1682:F] marks just 5 towers between the gates. He shows
clearly both the polygonal tower and the horse-shoe shaped tower to the
south but omits a tower at the end of Chapel Field East. He shows two
towers on the west side of what is now the park and also the first tower
on the site of the Drill Hall at the north-west corner of the park.
There are still no buildings shown close to the wall on King's map
of 1766 but one version of this map appears to show the tower at the
south-west corner of the park still standing. Hochstetter's map of 1789
shows the park much as it is now and still no buildings against the wall
itself. Sections of the wide ditch are clearly marked particularly at the
south end and it appears that the water in the ditch was used for watering
cattle before they were brought into the city. The wall at the north end
is not shown with a breach through it but nor is the intermediate tower
here shown.
Morant's map of 1873 shows houses built against the wall on the
outer side. The plans of these houses with their small yards and
outbuildings are shown in detail on the 25' Ordnance Survey map of 1883.
This map shows that at that stage the south end of the wall survived
right up to the house on the corner of St Stephens and may have formed
the back wall of that house as well.
The plans of the houses against the wall are also reproduced in the
survey of 1910 [Report by A Collins, map 5]. The south end of the wall
was still standing so at least 15 metres of the wall has been lost
since 1910. The 1910 plan also shows that the wall between the towers
curved inwards. It is not clear if this feature of the construction
was defensive, providing better sight lines between the towers, or
topographical, avoiding a ditch or drain.
Historic views and historic photographs:
A view of the wall at St Stephen's in the Castle Museum [1954.138,
Todd 5, Norwich, 4] appears to show the south section of the wall on
the inner side. [7] The position of the gap at the left end and the proportions of
the house shown beyond the gap appear to correspond with the map in
the 1910 report.
The 1910 guide to the walls has photographs of the round tower and
a view of the wall along Coburg Street from the north east.[8]
The Archaeological Society at Garsett house holds copies of several
photographs of the Coburg Street wall with several showing major work
in progress. One is dated March 1908 and shows the arches at the south
end propped with timbers as the houses against the wall were demolished.
These photographs show clearly just how much of the wall collapsed as
the houses and buildings against it were removed.
The Society also holds photocopies of a proposed guide to
the wall dated 1979.
Archaeological reports:
SMR NF260 reports the finding in 1972 of an iron staple from the
flint and mortar buttress of the city wall opposite Caley's main gates.
Caley's was the first factory on the Nestle site and was begun in
1921. The buttress was partly demolished by an articulated lorry pulling
into Caley's yard. The iron staple is apparently part of a door
fitting.
An excavation at 42 Chapelfield Road in 1972 by J Roberts for the
Norwich Survey examined the nature of the city wall foundations.
Trenches, dug at right angles to the city walls, revealed that the
foundations were very shallow, and had been cut into natural sand.
The fillings of the city ditch along this stretch of wall were
found to be rubble that dated from the late 18th- to 19th-century.
[SMR NF236]
An excavation for a sewer by the City Engineers, for 44-58 Chapelfield
Road immediately to the north of this section, prior to the construction
of the ring-road in 1973, took place within the fill of the city ditch.
The excavation revealed that the fill was mainly of foundations and modern
demolition/backfilling. [SMR NF196]
In 1974, sewerage trenching operations in front of 60-102 Chapelfield
Road were carried out outside the city wall in advance of constructing
the inner link dual carriage way. This work extended north-east to
south-west along the outer side of the city walls and revealed
'Disturbance almost wholely of the 18th century - 20th century for
houses backing onto the city wall with rubble from their demolition'.
[SMR NF196]
In 1975 an underpass for the inner link road was dug from inside the
city wall to the west pavement of Chapelfield Road. [SMR NF260] No trace
was seen in this section of the defensive ditch.
SMR NF372 gives a full account of the transition of the area, and a
secondary file exists, but does not contain much information of use
which is directly relevant to the walls or towers in this area.
A Department of the Environment Report [HSD9/2/1005 part 6 contained
in Gressen Hall file 384] mentions maintenance work to be carried out
on the section of wall and towers from Chapelfield Road North to St.
Stephen's Gate in 1988.
CONDITION SURVEY
List of known repairs:
Not available at this stage.
Summary of present condition:
There is a wide gap of just over 25 metres in the line of the
wall between the north section of Coburg Street [report 23] and
this main section with arches. There are the remains of three
arches north of the gap and there were six complete arches in this
section that have been lost. [24-02 Plan]
The fourth section starts at the north end with the remains
of a number of arches. [24-04 Int Elev] There are the lowest parts
of four arches before the wall rises rapidly where there are two
almost-complete wall arches on the inner side and the jamb and
springing in brick of a seventh arch at the south end.[9 & 10]
This section of wall is over 25 metres long and a maximum of 5 metres
high on the outside.
After a narrow gap of 3 metres is the last section of wall. This
includes the remains of a circular tower and to its south five
almost-complete arches on the inner side of the wall [11 & 12]
and on the outer face of the wall are the remains of a further two arches.
[13 & 14] The fifth arch on the inner side and the two arches to
the south, now only visible on the out side of the wall, are more closely
spaced and are at a slightly lower level. Again this must reflect a
different phase of building. Where these south arches added against
the inner side of a standing section of flint wall?
The wall ends with a substantial section ... again well over 4 metres
high. The wall is breached by a narrow gateway within the blocking
of an eighth arch. [15 & 16] This has a modern iron gate and
appears to have been cut through the wall to provide access from the
yard of what was 104 Chapel Field Road giving access through to Coburg
Street. This last section of the wall has a sloping top which is
protected by a roof with clay pantiles.
South of the inserted gate the wall thins down rapidly and finishes
some 27 metres north of St Stephen's Street and the site of the gate
way. This section, from the tower to the south end, is 39.4 metres
long and corresponds with the back walls of numbers 98 to 108 Chapel
Field Road.
The tower is in a poor state of repair. [17] It survives to the
height of the main parapet walk and had a lower chamber or space that
was vaulted. There are the remains of loops or arrow slits on both
sides that were lined with brick and look down the face of the wall
to the north and south. [18]
The tower may have been open on the inner side. The stone vault
would have provided an upper area for marshalling troops defending
this section of the wall. The vault is broken away on the inner side
and requires repair and consolidation. [24-06 South Sec] [24-07 North
Sec] [24-08 3D from NE]
The arches are in a reasonable state though most of the brickwork
of the arches has deteriorated or has been lost completely. [19 & 20]
As a consequence much of the facing flint above the arches has also been
lost. Each of the arches had an arrow slit in the rear wall that was
formed in brick. [21 & 22] These were later either blocked or
enlarged to form windows, for the houses built against the walls in
the 18th and 19th centuries. [23 & 24]
There is a clear line on the inner face of the wall, close to the
top, that marks the position of the wall walk although most of the
parapet has been taken down and on the inner edge the wall walk has
collapsed causing the gradual erosion of the arches. This has exposed
much of the core work of the wall.
Along the whole of this section of wall, from the polygonal tower
to St Stephens, there is no conclusive evidence in the structure that
the arches are an integral part of the surviving primary wall. Unlike
brickwork or stonework, it is difficult to see with flint if the work
courses or bonds in and is therefore primary. Although it is not
proven conclusively, the flint work of the piers of the arches appear
to have been built against the main wall as if they are secondary.
Principal conservation problems:
1. Collapse of arch tops
At the north end of this section of wall across the tops of the
surviving arches are badly damaged with water penetration and many
of the bricks have been lost. The arches here are not in as poor a
state as those in Barn Road but it is recommended strongly that a
specialist engineer's report is commissioned to assess and monitor
the stability of the arches. The close proximity of the public foot
path means that falling flint work would certainly pose a threat to
the general public. It is also recommended that the bank should be
reinstated for the whole length of this section of wall and the footpath
moved further away to the east which would resolve part of the problem.
2. Shedding flints on the face and top of the wall
Particularly a problem on the round tower and on the top of the wall
to both sides. In the section north of the tower, the tops of the surviving
arches have broken back as water has entered the flint core. Several
large areas of flint need to be consolidated ... see above.
3. Intrusion of woody stemmed plants
Not as much of a problem as on many sections of the wall. Small
area of buddleia on the outer side of the tower should be cleared.
There are a number of well-established self-seeded bushes within the
polygonal tower and these should be removed.
4. Potential problems with the vault of the round tower
The front edge of the vault is badly broken away and the parapet walk
appears to be trapping water. The structure of the vault and its stability
must be checked by an engineer and the upper surface must be re-pointed
to stop water entering the core of the vault.
5. Deterioration of the brickwork
This is a common problem throughout the circuit of the walls.
Once the wall walk deteriorates and collapses or in part collapses,
water gets into the core and the wall over the arches is particularly
vulnerable. The brick is relatively soft and once water penetrates
the brick work crumbles and breaks away. Virtually no facing bricks
survive on the arches north of the tower and the exposed brick is
vulnerable both to weather damage and to being dislodged. Generally,
the brick work of the loops is protected particularly where the arches
are almost complete south of the tower.
|
