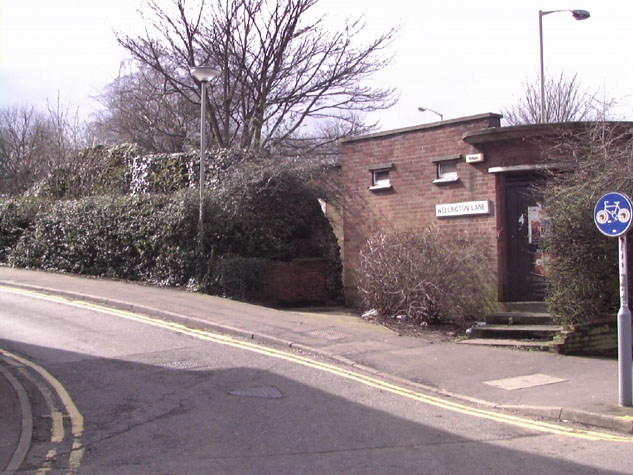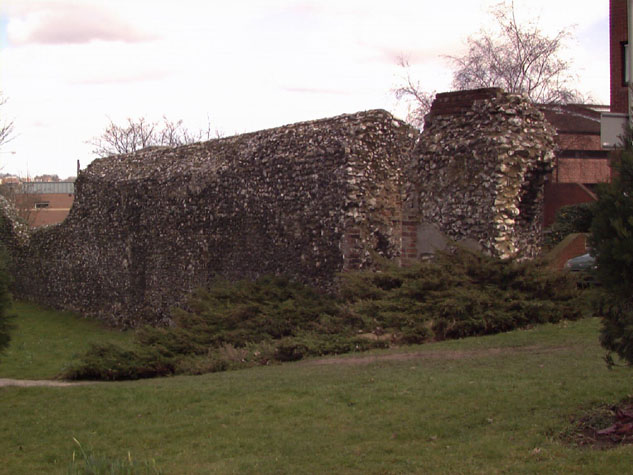|

[11] The wall from the north east from St Benedict Street with the public toilet in the foreground.

[12]The wall from the north east showing the inner side.

[13]The surviving wall from the south west.
|
Conservation Plan
The present setting:
The wall is set back from the dual carriageway on Grapes Hill with a broad verge of
grass and trees to the front of the wall. [10] The north west corner of the wall is
obscured by a redundant toilet block constructed probably in the 1960s.
[11] The traffic driving west along St Benedict's is now restricted which
improves the setting of this part of the wall. On the east side the narrow
street is relatively quiet with modern houses on the city side and again
traffic has been reduced by the restrictions on St Benedict's Street.
The narrow pavement on the lane sits hard against the wall on the upper part.
[12]
Beyond the wall to the south, the line of the lost part of the wall
is marked by a narrow band of cobbles.
Landscape report by Christine Boswell:
A large proportion of this section of wall is masked by the dilapidated
toilet block on one side and by mature hedging on the other. Approaching
the Grapes Hill traffic lights from the north the wall is completely hidden
by a disused and dilapidated toilet block for approximately 30% of its length.
The remainder of the western face is set into a grassed area with a group
of three silver birch. At the south end of the wall a stepped opening is
flanked by Juniperus horizontalis which in places is 1200mm high.
On the eastern side of the wall 50% is covered by a clipped Pyracantha
hedge. Other obstacles to the wall are a road sign and a yellow salt/grit
bucket placed up against it.
Recommendations:
- The toilet block should be demolished and re-built at a site nearby
on car park on north side of St Benedict's Street.
- The Pyracantha hedge should be removed as should the Juniper
horizontalis.
- The wall should be uplit on both sides. The ditch should be
reintroduced as a grassed indent and the pedestrian path should be
re-routed alongside the ditch and away from the main road.
- An information board about the wall at this site should be sited
in the area of the toilet block, once it is removed.
- Introduce low cover to the east side of the wall up to the
pavement edge eg. Geranium maccorhizum.
- Re-site salt/grit bin further up hill and screen with willow
fencing.
- Re-site road sign
Potential long-term improvements recommended for the surroundings:
Enhancement of the display of this section of the wall must be
planned in conjunction with work on the surviving wall on Barn Road
just to the north of St Benedict's Street.
[report 16] At the moment there is no visual connection between
the two parts but in fact here the sections of standing wall extend
over a distance of 115 metres. No advantage is taken of the open space
around the outer side of the wall and the attractive topography with
the slope of Grapes Hill and the wide areas of grass and trees.
[13]
The area to the north of St Benedict's should be improved by excavating
the modern ground level and by taking the footpath that runs inside the
wall further back. There would also be an opportunity to plant a new
hedge of trees and mixed planting between the new path and the car park.
That would provide a suitable backdrop to the wall and would provide a
screen between the car park and the road. The aim here is actually to
focus on the appearance of the wall from the outside.
Removing the toilet block at the road junction in front of the Duck
Lane wall and opening up the west side of the wall would make a visual
connection between the two parts. Taking the ground level down on the
site of the ditch would give a stronger impression of the appearance of
the original wall.
The wall south of the surviving section is marked by a narrow band of
cobbles that in no way reflects the actual dimensions of the wall. The
site of the lost tower should be excavated. If there are sufficient
remains of the footings of the tower these should be left open for display.
If the base of the tower has been robbed out then the outline of the tower
should be set out in flints or cobbles and then the full width of the wall
marked out as it continued up Grapes Hill. The present line of cobbles
actually gives the impression of the wall being very feeble if people
even understand what the cobbles represent.
Archaeological impact assessment:
If the outer ditch is in part reinstated there would be an opportunity
to examine a much larger area than was investigated in the 1950s.
Any smaller scale investigation of this area should focus on:
- the base of the lost intermediate tower
- the section of lost wall at the north end to establish the precise
relationship between the wall and the gate
- the inner face of the wall to determine if there was an internal
arcade.
Conservation Report Summary with Recommendations for Action
1. Immediate attention
- No immediate conservation work required
2. Requires regular monitoring
- Monitor wall top for loose flint work and water penetration
3. Long term conservation
- Re point areas of hard pointing on west or outer face of wall
4. Improvements to the setting
Priority
- Trim back pyracantha on east side
Long term
- Demolish toilet block and re-landscape north end of wall
- Light west side of wall
- Excavate and expose for display site of lost tower
- Excavate area of ditch to give grassed area in front of wall a sharper profile
- Return soil/bank to medieval level against outer side of wall
BIBLIOGRAPHY:
Blyth, G.K., The Norwich Guide and Directory (London: R. Hastings;
Norwich: Josiah Fletcher, 1842)
Collins, Arthur E., The Walls of Norwich (City and County of Norwich,
Norwich: Jarrold & Sons, 1910)
Hudson, William, and Tingey, John C., The Records of the City of
Norwich,
vol. II (Norwich & London: Jarrold & Sons, 1910), pages 216-22, Extract
from The Old Free Book
DOCUMENTARY REFERENCES:
ARCHAEOLOGICAL REPORTS:
Hurst, G. & Golson, J., 'Excavations at St. Benedict's Gates Norwich 1951
and 1953', Norfolk Archaeology 31 (1957): 5-112
Historical Illustrations:
Harcourt, Bosworth, Old City Wall in Duck Lane St. Giles between St. Giles
and St. Benedict's Gate', Norwich Castle Museum 1922.135.BH15:INT
|
