|
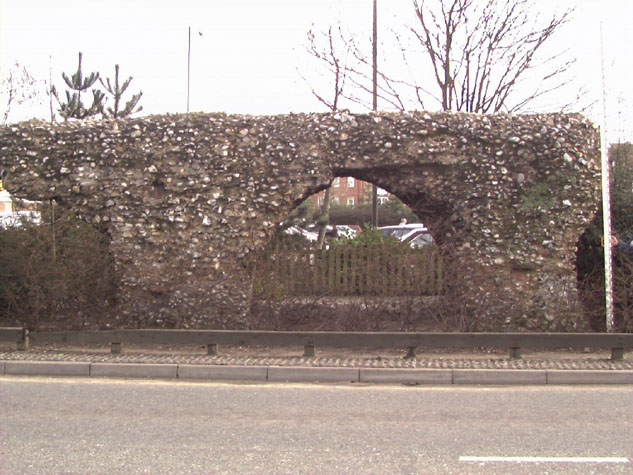
[3] The west or outer side of the wall.

[4] The west or outer side of the wall.

[5] The east or inner face of the wall.

[6] The east or inner face of the wall.

[7] The east or inner face of the wall.
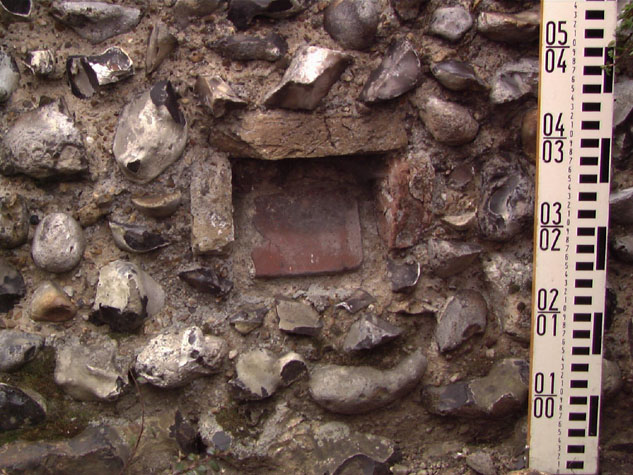
[8] Putlog on the outer or west face of the wall.
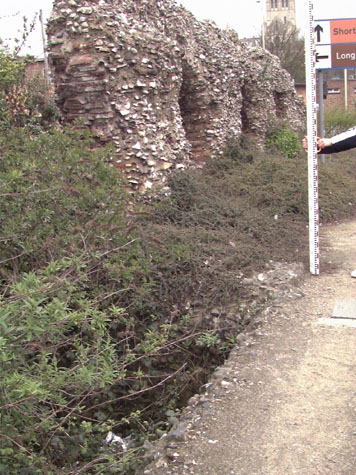
[9]The wall from the north west with the truncated base of a lost tower in
the foreground.

[10] Map of Barn Road in 1910 from the report published by A Collins.
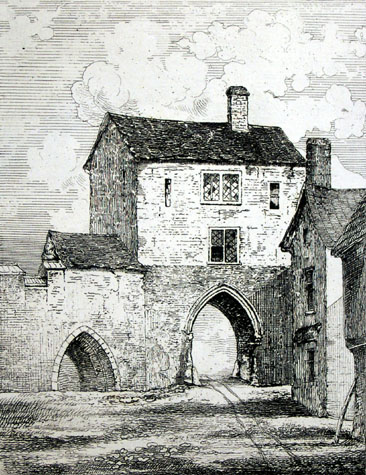
[11] View of Heigham Gate in the early 18th century attributed to James
Reeve [Norwich Castle Museum and Art Gallery 1894.76.FAW 306: F]
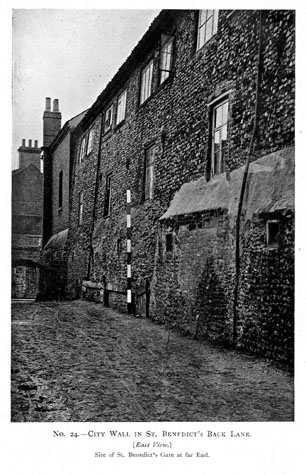
[12] View along St Benedict's Back Lane looking south towards the site
of St Benedict's Gate. The houses were built up to and over the
wall on the outer side on the line of the ditch.

[13] The east or inner face of the wall.
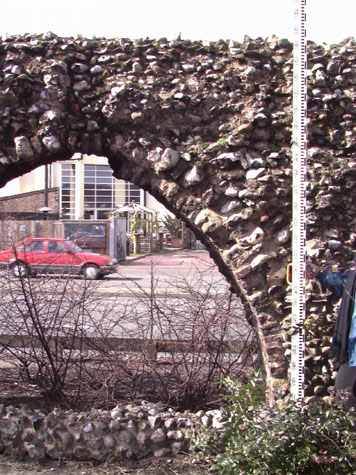
[14] The east or inner face of the wall.
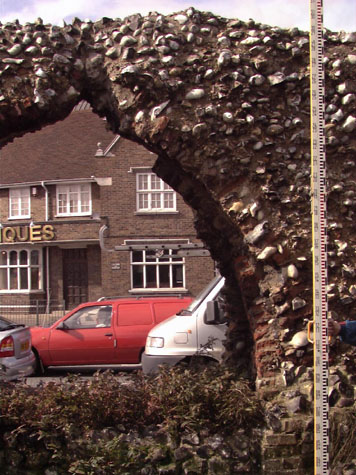
[15] The east or inner face of the wall.
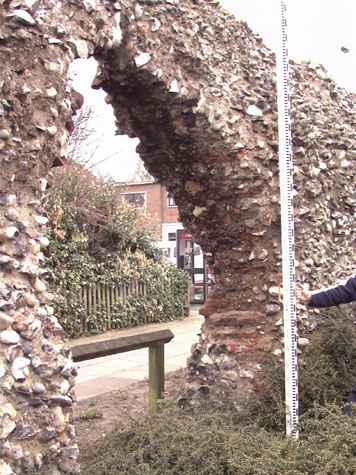
[16] South side of arch from the outside, from the north east.

[17] South side of arch from the outside, from the north east.
|
Historical Background Report
General description of the historic fabric
This section of the surviving wall is at the north-west side of the city,
south of the site of Heigham Gate and immediately north of the site of St Benedict's
Gate. The standing section is 57 metres long with the remains of six arches of the
wall-walk arcade and, after a breach where three arches have been lost, there is a seventh arch standing in isolation at the north end. The surviving section was 19 metres north of the gate at St Benedict's and there would have been a further three arches between the gate and this part.
[3, 4 & 5]
This section of the wall was constructed in the late 13th or early 14th
century on the top of the bank of an earlier defence. The wall was built
on the front edge of the bank and stands on shallow foundations of layers
of flint and mortar in a shallow trench cut into the top of the bank.
The wall appears to have had an inner arcade from the start, the arches
supporting a wall walk with an outer crenellated parapet. Although the
surviving arches are badly decayed sufficient remains to show that the
wall was constructed in much the same way as the more substantial sections
surviving at Carrow Hill. The decay of the flintwork is so great that it
is difficult to take precise measurements but the arches appear to be about
2.6 metres wide, slightly wider than at Carrow Hill. They were regularly
spaced about 2.1 metres apart, again slightly wider than at Carrow Hill.
This may explain why there appear to be fewer battlements in this section,
given the distance, than in other parts of the walls. The arches were about
1.8 metres high from the ground to the springing and 2.4 metres high overall
to the apex. The arches were formed with two rows of headers.
[6] In the centre of the piers are the remains of putlog holes lined with
bricks at two heights implying that the main part of the wall was constructed
in three stages or lifts.
[7 & 8] The putlog holes run at the same level all along the main part
of the surviving section. There is a slight change of level in the detached
arch at the north end which probably reflects the fact the wall stepped down
at several points as the wall dropped down the slope towards Heigham Gate
and the river.
On the outer side of the wall was a very broad and deep ditch whose
dimensions must reflect the amount of water that drained down the ditch
down Grapes Hill to the south.
[16-01 Map] Excavations here by E M Jope in 1948 established that the ditch
here was over 18 metres wide and about 5.2 metres deep with a flat bottom.
The water table was 4.5 metres below the surface so the ditch must always
have been filled with standing water however much or however little drained
down the hill. More significant perhaps is that the level of the river is
only about 4 metres below the present ground level.
Archaeological finds suggested that the ditch had been kept relatively
clear until 1500. It had then slowly silted up and systematic filling-in
began about 1700.
Archaeological excavations of the wall in 1951 and 1953 were published
in 1957 by Hurst and Golson. The drawings of the site show that at that
stage the bases of six complete arches were uncovered north of the tower
and after a gap (where there had been two more arches) the north jamb of
the ninth arch was excavated. South of the tower the dig uncovered the
bases of six arches where there are now only four and the north side of
the fifth.
Jope also excavated the surviving base of a tower on the outer side of the wall.
[16-02 Plan] This was semicircular to the ditch and was described as
three-quarter circular inside.
[9] Kirkpatrick in the 18th century seems to have adopted the term horse
shoe-shaped for this form of tower. The tower was 7 metres across with
external walls just under 2 metres thick. The internal wall was much thinner,
only 540mm, and Jope considered this to be integral and original to the tower.
The excavation plans show arches on either side of the tower and overlapping
or cutting across the line of the outer wall of the tower. This is a very
strange arrangement which would seem to weaken the tower and is certainly
not found anywhere else on the defences in Norwich. Jope's plans must be
correct as part of the south arch survives. The arrangement might imply
that the tower was added but the irregular spacing of the arches here suggests
that the tower was an integral part of the primary construction. The threshold
of a doorway into the tower was uncovered with steps in red medieval bricks
and part of a jamb in oolitic limestone.
[Jope 1948, plates 111a and b]
The front face of the tower had a chamfered off set and the footings
continued down some 3 metres below the present ground level. This must
reflect the fact that masons were building the flint walls out into an
existing and water filled ditch. There were 3 putlog holes lined with
bricks immediately above the chamfered offset. The tower had a medieval
mortar floor 1.5 metres below existing ground level. On the inner side
of the wall was a roadway - the lane inside the wall - that had a pebbly
surface.
[Jope, 1952 page 296]
In 1953 when an inspector from the Ministry of Works wrote a report
on the walls, there were still some face flints on the tower and the
interior of the tower was lime washed.
The surviving arches follow the descent of the slope down to the river
although the modern road has levelled out the gradient.
[16-03 Ext Elev, 16-04 Int Elev, 16-05 Reconstruc] Presumably the wall
walk and the parapet also stepped down along the length of the wall between
St Benedict's and Heigham Gate.
Documentary evidence:
According to Blomefield's transcription of the last leaf of the Book of
Customs, from Heigham Gate to St. Benedict's Gate (incorporating both
sections of Barn Road) there were 79 battlements along the walls.
[Blomefield, page 98] As the distance between
the gates was about 235 metres, and as elsewhere the merlons were about
2 metres wide, there would seem to be too few battlements. Either the
assessment is wrong or part of the wall may not have had a crenellated
parapet.
Blyth notes that this stretch of wall 'from St. Benedict's to Heigham
gate is built upon within and without.' [Blyth, page 4] [10]
Map evidence:
Of all the early maps, Kirkpatrick's map [Norwich Castle Museum 1894.76.1682: F]
is the only one that depicts this section of the wall accurately, showing
two towers between Heigham Gate and St Benedict's. However, the 18th-century
maps by Hoyle, Blomefield and King do show that there were few buildings
in this part of the city, presumably because it was low lying and damp.
There were no buildings outside the walls between the gates and inside the
walls there was a large area of open land between Nether Westwick and Upper
Westwick, later called St Benedict's Street.
Archaeological evidence suggests that the ditch along this section of
the defences was filled in about 1750 and after that change and development
was rapid. By 1789, when Hochstetter surveyed the city for his map, much of
the land was still open but he shows houses encroaching on the ditch.
Buildings in the centre between the gates, just north of this section,
appear to straddle the wall and imply that by then at least part of the
wall had been removed. In the 19th century large numbers of small,
tightly-packed houses were built, in part associated with industrial
development. Inside the walls, just south of Heigham Gate a Crape factory
was built and there were gas works and iron works built outside the ditch
to the north west.
By 1885, the date of the first edition of the Ordnance Survey map,
[sheet LXIII.11.17] there were houses built over the ditch, hard against
this surviving section of wall, with gardens and frontages to Barn Road.
The lane inside the wall, then called St Benedict's Lane, was free of
encroachment, though beyond this section to the north the wall had been
demolished and the lane was blocked with buildings. The same buildings
are shown on a sketch map published with the report of 1910 and these
presumably survived until 1942 when much of the area was damaged by extensive
bombing. [10]
Historic views and historic photographs:
A view of Heigham Gate by James Reeves shows an arch to the south of
the gate which, with the surviving arches in this section close to St
Benedict's Gate, would suggest that the whole wall between the gates
had an arcade on the inner side to support the wall walk. [Norwich Castle
Museum 1894.76 FAW 306 :INT][11]
A photograph of the houses built against the walls taken before 1910
was published in Collins Report. [Collins 1910 plate 24] [12] This is
looking down the inner side of the wall from the north towards St
Benedict's Gate. The remains of the gate can be seen clearly at the
far end of the alley. The houses built on the outer side of the wall,
over the site of the ditch, were of three storeys. The ground floor wall
has shadows and patching indicating the position of arches. Above a
rough irregular offset, in part rendered, the upper floors of the houses
also appear to be built in flint. Was this material robbed out of the
walls when the houses were built? A surveyors staff in the photograph
shows that the medieval part of the wall was then about 9 feet high from
the level of the lane.
Archaeological reports:
- An excavation in 1948 of a bomb damaged area of Barn Road (TG22450888)
revealed, in a section cut through the city defences, a semicircular
bastion, which was seen and noted by Kirkpatrick in the eighteenth
century.[SMR NF19]
- Excavations east of the city wall in 1954-55 revealed flimsy clay
lump huts associated with 13th-century pottery sealed by the city bank
and there were several huts built behind the city bank c.1300 onwards.
[SMR NF 21]
- 3. The same report records the discovery of an earlier bank, dated
to the middle of the 12th century, with a ditch that was 12ft deep and
60ft wide. Excavations of the foundations of some 18th-century houses
found that these were built over the city ditch.
- 4. In 1970 a bastion (TG22500905) was seen in a sewer trench near
the Westwick Street junction. [SMR NF26013] Measurements of
this were apparently taken by E B Green, but these have not been
located. This was presumably the tower closer to Heigham Gate.
CONDITION SURVEY
List of known repairs:
Not available at this stage.
Summary of present condition:
The general condition of the wall is poor mainly because so few face
flint survive and the exposed core has such an irregular surface that
water is held back and penetrates into the wall around the flints rather
than running off. [13]
The problems were clearly identified in a report by the Ministry of
Works in 1953. That report is worth quoting in full here as the situation
has not been remedied in the intervening 50 years.
"Barn Road with Base of one Tower
As a result of enemy action and some subsequent archaeological excavation
portions of the wall are now exposed on both sides, and quite a lot is
known about their construction and date. The present surface of the ground
at this point is much above the 14th Century level, and it is known that
the wall face exists at a lower level, whereas the standing remains are
mostly of corework. If this accumulation of earth were removed, it would
be found that these remains are really higher and more impressive than
they now seem to be, with good facework at the base. They would also be
found to be linked together, whereas now they are in two parts. It is
most desirable that this earth be removed and a scheme be prepared for a
small open space enclosing the remains of the wall and the base of the
tower, which has excellent masonry. With this done, as well as the City
Wall on the other side of St Benedict's Gate adequately preserved, in the
manner advocated in the foregoing section, there would be a second most
impressive entry into the medieval city, complementary to that astride
King Street.
Before the removal of any earth from the base of the wall, the existing
arches and other remains must be carefully consolidated and those arches
which have fractured should have small reinforced concrete beams inserted
in the corework above the arch stones, or the level where they have been.
All concrete work must, of course, be covered by core or facework as the
case may be. Again, the ends of each section must be left rough but sound.
The very high quality facing flints in the base of the Tower are now
falling away rapidly and already the deterioration since exposure has been
considerable. All loose flints must be re-set in complete character with
the undisturbed facing and the wall-tops waterproofed by the addition of
a small amount of cement to the lime mortar. In the debris now in or
just outside the tower should be found an original door jamb stone and
step which was in situ at the time of excavation. If found, this should
be re-set in its original position.
After excavation of the earth, the newly exposed wall facing should be
treated as necessary.
Urgent: �120
Necessary �350."
Principal conservation problems:
- Fractures implying possible collapse:
There are fractures in the flint work in the apex of the arch
immediately north of the site of the tower. This should certainly be
monitored. If water is penetrating into the core it is probable that
the arch will collapse like the south arch.
[14 & 15]
- Shedding flints on the face and top of the wall
There are several places at the base of the wall where areas of
flint are loose or have dropped out. These areas should be cleaned
back and the flints re-bedded in a soft lime mortar. Areas of core
work around the south arch are also in a bad condition and flints
should be firmly fixed into new mortar. It does not seem necessary
at this stage to re-point any sections of the wall. Generally the
flints on the top of the wall are securely bedded and the only real
problem is to ensure that water drains off the wall top quickly.
- Intrusion of woody stemmed plants
Not a particularly serious problem here at the moment but buddleia
and other weeds within the sunken base of the tower should be removed
annually.
- Deterioration of the brickwork
As elsewhere around the walls, the brick work only becomes a
problem when the flint work above the arches deteriorates to such
an extent that water penetrates into the brick work from above.
Then problems with the arch develop rapidly. Here all the arches have
lost most of their bricks as the mortar has weakened.
[16] In the south arches, so much of the brickwork and arch has
dropped out that there is virtually no way to fix back the few bricks
still in place.
[17] It would seem impractical to use pins or steel holdbacks for
these badly worn bricks and if a stronger mortar was used this would
cause more problems with larger areas of flint and brick being pulled away.
|
