|

[1]A stone loop on the outer or north side of the wall.
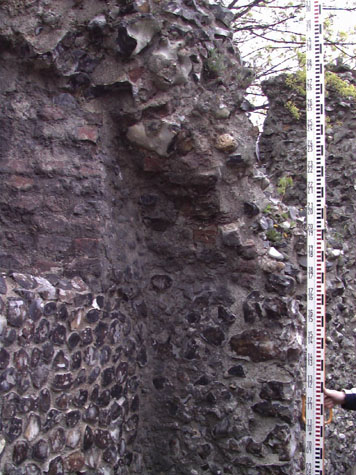
[5]Jamb of east arch showing where bricks of the arch have been lost.

[6]The outside of the wall from the north.

[7]The east arch with the stone loop from the inner or south side of
the wall.
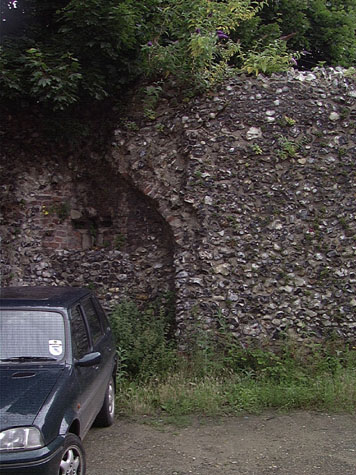
[8]The inside face of the wall showing the east arch.

[9]The second arch from the east showing its straight sided loop from
the inside.
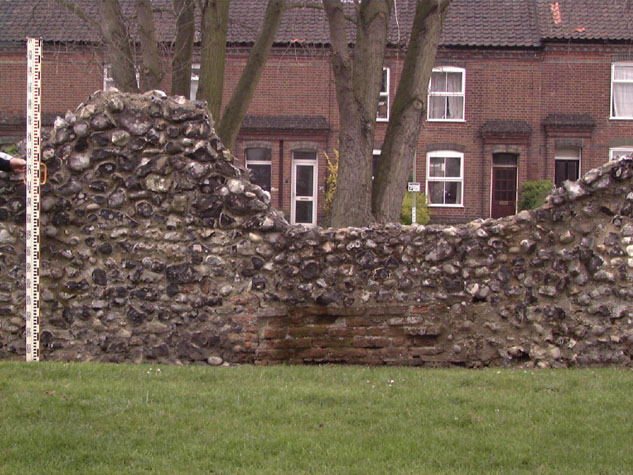
[10]The inside of the wall towards the west end showing the patching
and repairs to the face with brick.
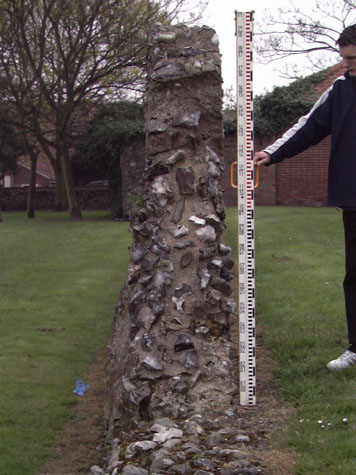
[11]The west end of the wall from the west. Outside the city and
the ditch were to the left and inside the city and the Way Inside the Wall
was to the right.

[12]Loop at the west end.
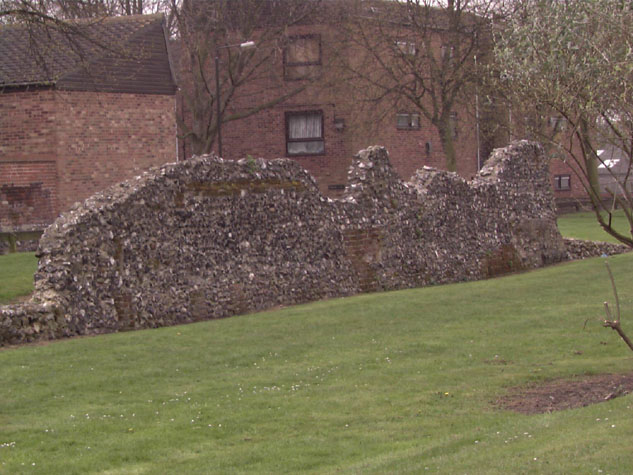
[13]The outside of the wall at the west end from the north east.
The outer ditch was on the line of the grass verge in the foreground.

[14] The west end of the wall from the south west looking towards the
electricity sub station.
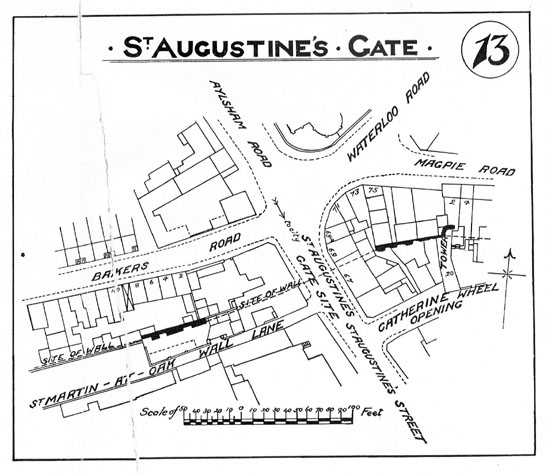
[15] Map of the walls surviving on either side of St Augustine's
Street published in 1910 in the report by A Collins.
|
Historical Background Report
General description of the historic fabric
The main part of the surviving wall has a
very irregular wall top but the large area of flint above the surviving
arches implies that it survives roughly to the level of the wall walk.
On the inner south side little of the brickwork of the arches survives and
much of the flint work is exposed core where the facing flints have been
lost. [5] On the north side of the wall
the face of the wall appears to survive in remarkably good condition.
It would appear that there have never been buildings here to damage the
wall face. [6] Horizontal lines across
the mortar mark the different stages or lifts of the construction.
These lines are about a metre apart and mark a single horizontal section
of construction that was completed before the scaffold was moved up and
the next level laid down. It has been suggested by Brian Morton that
flint walls of this thickness with a lift of just a metre may not have
needed shuttering. Face flint work on the inner and outer side with
roughly knapped and coursed flints would have been set down carefully and
then a looser core of flints and mortar built up. After the lowest
stage was complete, scaffold timbers were laid across the wall top
projecting on either side to carry planks or hurdles and the ends propped
by poles. Generally, around the city walls bricks were laid on
either side of the timber and across the top which kept the weight of the
next stage of the wall off the pole. When the second stage had been
laid, the timbers could be taken out and reused on the next level.
At St Martin's Lane, curiously, there is no evidence for brick
lined putlog holes for the scaffold. This may mean a different date
for the wall or, more improbably, different masons. Certainly the
stone loop in the eastern arch is a later feature but this could simply be
an alteration or addition to the wall or may even, less probably, be a
feature [1 & 7] that was reset from
elsewhere, when the gate or one of the towers was demolished. [Survey
drawing 10-05 Stone Loop] The loop in the second arch is a
much more common form with a simple long rectangular opening though even
here the details are unlike elsewhere on the walls. Here the
external slit of the loop is simply formed in flint without brickwork
though the internal splays of the embrasure are formed in brick. [8
& 9] Elsewhere the loops are formed with exposed
brickwork.
There is yet another anachronism. Here
the surviving arches 2.2 metres wide have almost exactly the same
dimension as arches elsewhere and yet are much more widely spaced.
Elsewhere the pier between the arches is less than 2 metres here the
space between the two arches is 4.7 metres and to the east of the first
surviving arch there is at least 4.3 metres of blank wall. [Survey
drawing 10-02 Plan]
It is these major differences that make
archaeological invest investigation in this area a priority.
On the north side, the main section of the
wall has been under built in brick indicating at least one major phase of
repair. [Survey drawing 10-03 Ext Elev]
If the wall here followed the form revealed in the excavations at Barn
Road, then the flint wall was constructed on shallow footings on the front
edge of an existing bank whose slope continued down into the ditch.
The wall did not have a vertical outer face running down into a moat
though in some parts where the ditch was deep or where towers projected
into the ditch deeper footings were built. Here at St Martin's
Lane there must have been a slope of soil against the base of the wall
that in itself would have made it difficult to set up ladders to scale the
wall. When the ditch was filled and the ground outside the wall was
levelled this would have exposed the footings and it is logical to assume
that it was at that stage that the wall was under built.
The lower part of the wall to the west has
been much refaced and little of the flint walling looks like medieval
work. [10] The standing wall is narrow
but the outer or north face of this wall is in line with the outer face of
the main section to the east so if there was an arcade here then evidence
may be found in any excavations on the south side of this wall. [11]
The ground level on the side of the ditch is lower than on the south side
of the wall and the profile of the ground south of the wall suggests that
this is approximately at the medieval level. Again excavations might
uncover any surviving levels from the lane inside the wall. At Barn
Road this appears to have been loosely cobbled.
On the inner or south face of the wall are
large areas of brick blocking that are features surviving from buildings
constructed against the wall. There is a blocked window and two
vertical piers of brick work where walls running out from the flint wall
have been stitched in. At the west end is a small loop that may,
from its position and form, be essentially medieval but this could only be
confirmed if the bay system of any arcade could be established through any
excavation on the site. [12]
The standing section of wall is set back
about 14 metres from the south kerb of Bakers Road. How accurately
does this reflect the width of the ditch? [13]
The road is almost certainly wider than the medieval lane outside the
ditch and as the line of the north side of the road was determined by
well-established plot boundaries with individual owners the road may have
encroached over the outer edge of the ditch. 16th-century documents
suggest that water in the ditch from Oak Street eastwards drained not
towards the river below Oak Street but east to the river at Pockthorpe.
If the ditch here followed the form uncovered elsewhere, it was probably
about 18 metres wide and as much as 6 or 7 metres deep.
Documentary evidence:
No medieval documents have been discovered
in these searches that relate specifically to this section of the wall.
The Customs book of the mid 14th century and
the Roll of 1386 names the wardens who were responsible for this section
of the defences. The Agistamentum of 1451 states that Colegate Ward
was responsible for maintaining the defences from the tower at Oak Street
described as 'the toure by the water' to 'Seynt Awstyn Gates'.
Documents surviving from the 16th and 17th
centuries suggest that not only was the ditch at Baker's Road filled
with water but that it drained eastwards towards Pockthorpe Gate rather
than the much shorter distance west to the river by Oak Lane. At an
Assembly in 1553 (6th Edward VI)
'It was agreed that Fourtye pounds shal
be levydd out of ye parishe Churches, as shal be devysed by Mr. Mayour
and his Bretheren, for the conveying of ye Water into the Cittie Dykes
without Coslany Gates.'
In November 1622 it was ordered that
'ye Committees shoud ye next day take a
View of the Dykes under ye Cittie Walls, and consider if it shall be
needful to convey ye Water in tyme of a Rage that way or not ... That Mr
Thurston (the City Surveyor) should be required to be there, with his
instruments, to inform them touching ye ascent from St Martin's
towards Pokethorp.' [quoted from Fitch,
page 24]
In 1861, Robert Fitch, in his introduction
to the publication of the views of the gates, states that although there
was then nothing remaining of St Augustine's Gate, a large
portion of the ditch between this gate and St Martin's is clearly seen,
very few buildings having been erected upon its site.' [Fitch
xxxv]
Map evidence:
Kirkpatrick's map [Norwich
Castle Museum 1894.76.1682: F] shows this section of the wall with
a substantial rectangular block west of St Augustine's Gate and
projecting out into the ditch. This is on the line of the brick and
flint wall that is now immediately north of the electricity sub station.
The map by Cleer of 1696 shows the walls partly in view and this
'tower' is shown as a substantial two-storey building.
Hochstetter's map of 1789 shows the ditch
with a fence on the outer side with what appear to be gardens within the
ditch. There were no houses against the outer face of the wall apart
from at each end where there were buildings against the outer sides of the
gates. However, there do appear to be buildings against the inner or
south side of the wall all along the inner lane between St Augustine's
Gate and St Martin's Gate. [14]
Houses were built along the line of the
ditch in the mid and late 19th century facing on to Bakers Road.
The map published with the report by A Collins of 1910 includes all the
houses along the south side of Bakers Road, on the site of the outer
ditch, that were demolished in the 1970s. [15]
Historic views and historic photographs:
There appear to be no historic views of this
section of the wall.
This is one section of the wall that was not
photographed for the 1910 survey. Collins states that at that time
parts of the wall were visible in the yards of the houses at numbers 2-10
Bakers Road but were hidden by building debris.
Archaeological reports:
No formal excavations have been undertaken
in this area.
CONDITION SURVEY
List of known repairs:
Not available at this stage.
Presumably some work was undertaken when the houses on the Bakers Road
side were demolished.
Summary of present condition:
The wall is generally in a good condition
and no urgent repairs are required.
Principal conservation problems:
The general problems are shedding or loose
flints, the intrusion of damaging self-seeded woody stemmed plants such as
buddleia and the general problem of making the loose exposed core of the
top and face as weather proof as possible.
- Shedding flints on the face and top of the wall
Not an immediate problem here but should be monitored.
- Intrusion of woody stemmed plants
Not an immediate problem here but should be monitored. The area
within the substation should be cleared of undergrowth.
- Deterioration of the brickwork
The arches on the east section are in an
advanced state of decay. The problem here is to ensure that broken
or fragmented bricks are not loose. Generally the brickwork of the
splays of the loops is in good condition as these vertical faces shed
water and are protected from the worst of the weather.
|
