|

[2] Detail of the brickwork of the upper part of the loop.
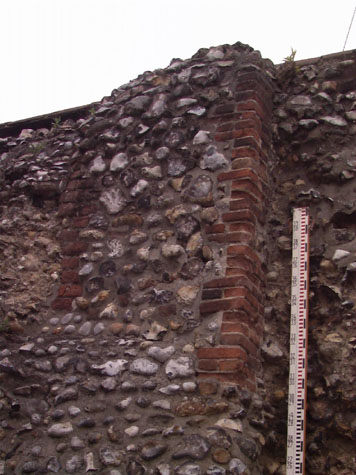
[3] The upper part of the pier at the east end of the surviving arch.

[4] The west end of the wall from the south.
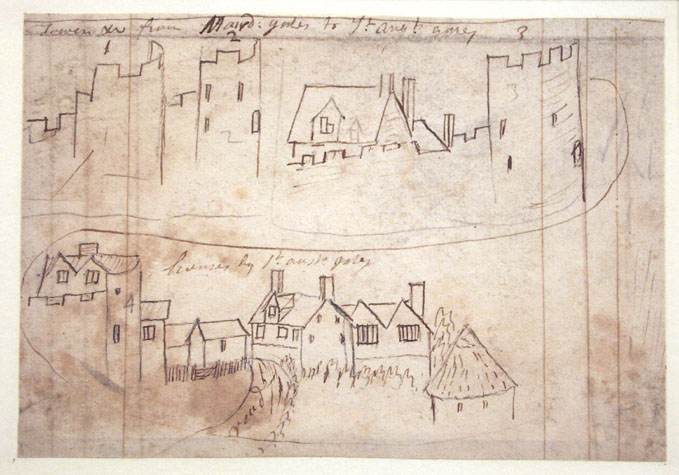
[5] Tower from Magdalen gates to St Augustine's gates and houses by
St Augustine's gates drawn by John Kirkpatrick. [Norwich
Castle Museum and Art Gallery 1894.76.1686:F]

[6] Various gates and houses including Norwich Castle bridge over
ditch; verso gates of Norwich. Drawn by John Kirkpatrick. [Norwich
Castle Museum and Art Gallery 1894.76.1686:F]

[7] Photograph of the west end of the wall published in 1910 looking from the south west.

[8] Map published in Collins report of 1910 showing the wall on both
sides of St Augustine's Street.
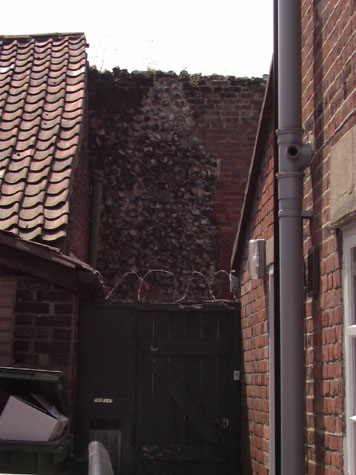
[9] The north or outer side of the wall.
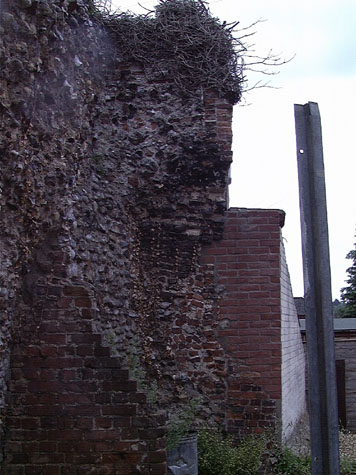
[10] The outward return of the east end of the wall from the west.
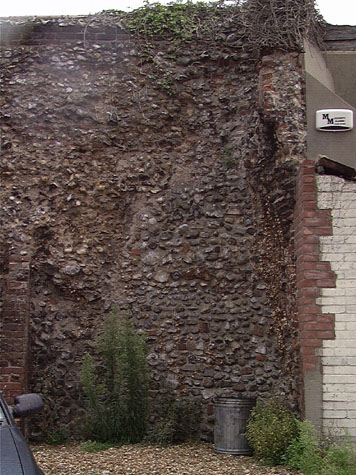
[11] The east end of the wall from the south.
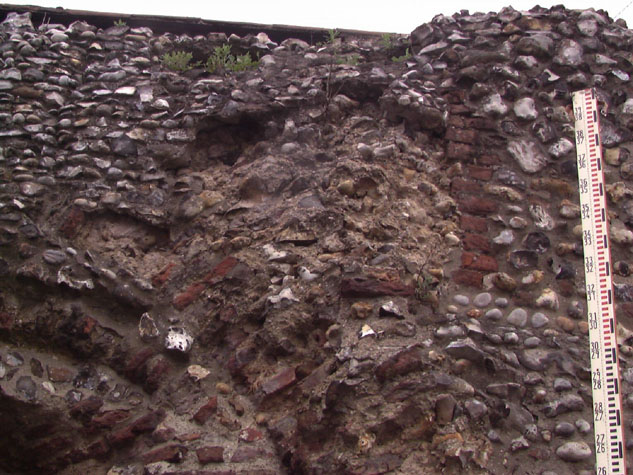
[12] The exposed flint core above the arch
on the inner side of the wall showing extensive deterioration.
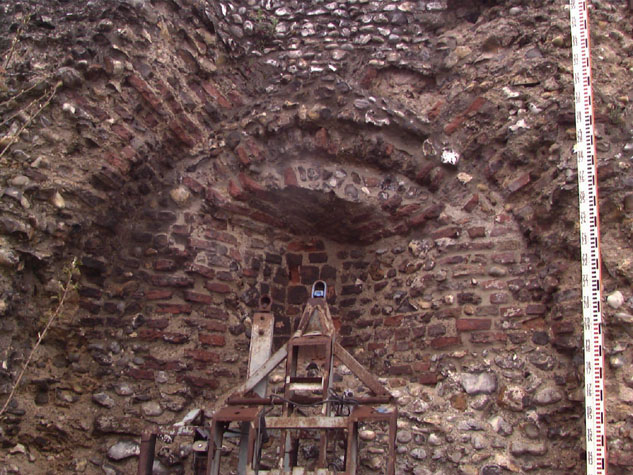
[13] Blocked loop and the remains of an
arch on the inside of the wall at the west end.
|
Historical Background Report
Summary
The survival of the wall here with arches on
the inner side, along with the survival of three arches at the east end by
Magdalen Street, means, almost certainly, that the whole section of wall
between the two gates had an inner arcade supporting the wall walk.
The position of the tower on the angle of the wall where it could provide
covering fire to protect both the gate and the wall further east,
indicates how carefully the defences were planned to provide protection. [map
08-01]
General description of the historic fabric
The standing wall is 18 metres long and
about 5.1 metres high. The south face has been much damaged and cut
back but the wall is still over 1.6 metres thick. [Survey
drawings, plan 08-02 & elevation 08-03]
The arches on the south side are badly
decayed but it is still possible to reconstruct their original dimensions.
The arches are now 3.2 metres high but the position of the loop now
too high off the ground to be used and very obvious under building of
the wall in brick shows that the medieval ground level has been taken down
770mm. The arches were originally about 2.5 metres wide and were
2.56 metres high to the apex and 1.5 metres high to the springing of the
arch. The sill of the loop was originally 1.4 metres above the
medieval ground level but is now 2.12 metres off the ground. The
pier between the arches was about 1.8 metres wide.
The lowering of the medieval level and the
fact that the wall had to be under built, showing that there were no
substantial medieval footings, would suggest that, as elsewhere, the flint
wall was constructed on the top of an existing bank. This was
levelled to provide a base for the wall that was constructed on shallow
foundations on the front edge of the bank, the top of the bank itself
providing a raised base for the lane inside the wall.
The surviving loop in the eastern arch is
different in form from those found elsewhere. The internal splay of
the loop is much wider and the arched head of the opening is much
shallower than the brickwork surviving for loops on the sections of wall
at Coburg Street and Carrow Hill. [2]
There is also much more brick around the loop, almost filling the area
within the arch. It is not clear if these differences are because
the wall itself may be of a later date than other sections or if the
differences are because the loop was rebuilt or restored later in the
medieval period.
To the east of the east arch at an upper
level is a pier of flint with brickwork on the angles like quoins. [3]
Presumably this relates to buildings against the wall or to the structure
of the house that was built within the tower and is shown on 18th-century
drawings. A patch of brick appears to be the blocking of a third
loop and at the east end, in an irregular projection of brick and flint,
there is part of the springing of a fourth arch. The whole of the
east half is set back from the inner wall line only the outer part of
the wall survives here and this is obviously much rebuilt and refaced.
The west end of the wall has been
extensively rebuilt and refaced with pebbles and there is no evidence here
for the next arch. [4]
The printing works on the north side of the
wall was built against and onto the top of the wall. This caused
damage to the top of the wall and there is now no clear evidence for the
precise height of the wall walk from the ground and none of the parapet
survives.
The tower, which is completely contained
within the printing works, could not be surveyed at this stage. It
was probably semicircular in plan though it is not known if it was closed
across the back. Nor is it known if the ground floor was vaulted or
if there was an upper level or if the tower simply rose to the same height
as the flanking battlements.
Documentary evidence:
No medieval documents have been uncovered
that relate specifically to this tower or this section of wall.
However, it is known that the city walls were completed and existing gates
and towers were strengthened about 1340 at the expense of Richard Spynk, a
wealthy citizen of Norwich. The work he financed is set out in an
account in 1343 that was transcribed and published by Tingey and Hudson.
That account implies that Spynk was responsible for the construction of 45
rods of the wall between Magdalen Gate and St Augustine's Gate and four
towers. [Extract from The Old Free Book,
Hudson & Tingey, Vol. II, page 217] A rod could denote a
unit of volume in building work, commonly for a wall 1 feet thick, but
here it probably defines a unit of linear measurement equal to 16 feet.
That means that the work undertaken about 1340, as well as the building of
four towers, included about 226 metres of wall. Unfortunately, the rod was
not a standard length throughout the medieval period and could vary from
place to place. Even so this document is significant as the distance
between the gates was 365 metres which would suggest that the rebuilding
of the wall had been abandoned with this section of the wall only partly
finished. The same document states that Spynk completed Magdalen
Gate which had been left at the level of the vault and we know from other
documents that the area further east around Pockthorpe Gate was one of the
last sections of the wall to be completed. The wall around the city was
almost certainly not rebuilt in a rational way starting at one point and
working round year by year but this document does reinforce the idea that
the north part of the city wall was the last part to be rebuilt and that
work may have been completed working from west to east.
Blyth's directory of Norwich in 1842 notes
that the city wall 'from here to St. Magdalen gate is partly built upon
from 'within-side' and the towers converted into cottages, as
suggested by the sketches of Kirkpatrick, see below.
Map evidence:
Kirkpatrick's map of about 1714 shows the
wall to the east of St Augustine's Gate and the tower as being
semicircular in plan and open on the inner side. [Norwich
Castle Museum 1894.76.1682:F] Eighteenth-century maps by
Hoyle, Blomefield and King all show the wall and tower but provide little
other evidence. All are, in part, views rather than strict plans and
all show the wall from the south though none are at a sufficiently large
or detailed scale to depict the arcade on the inner side of the wall.
All show this section of the wall clear of buildings on either side.
The map by Hochstetter dated 1789 shows
buildings on the outer side of the wall, built over the ditch but open
ground on the inside apart from buildings running back from the gate along
the east side of St Augustine's Street. All these buildings appear
on the drawings of the gates by John Ninham drawn shortly after the map
was published. [Drawings published by Fitch in
1864]
Historic views and historic photographs:
John Kirkpatrick's pen and ink sketch,
'Tower from Magdalen Gates to St. Augustine's Gates and Houses by St.
Augustine's Gates' [5] (undated, but
probably drawn before 1720) shows towers and houses along this stretch of
wall. [Norwich Castle Museum 1894.76.1689:INT]
A second sheet of pen and ink drawings by Kirkpatrick includes a sketch of
the top of a crenellated tower with a house built within it. [6]
[Norwich Castle Museum 1894.76.1686:F]
The house has a steep pitched roof with a tall dormer with double gables
and two windows. The sketch is labelled 'house on ye top of Towr
next St Austins gates' and must be the tower surviving within the
printing works rather than the tower to the west of the gate. That
is also shown and identified separately on the same drawing.
The sketch of the top of St Augustine's
gate on the same sheet of drawings shows the wall to the east of the gate
abutting the gate at about the centre, just to the south of a chimney
serving a fireplace in the chamber over the gate. Kirkpatrick also
shows a doorway with an arched head leading from the chamber onto
the wall walk. This may in fact be inaccurate and this is
significant when trying to reconstruct the line of the wall from the
surviving section up to the gate. If Kirkpatrick's sketch is
accurate the wall would have changed direction between the surviving
section and the gate. However, the late 18th-century views of the
gate by John Ninham shows that the steps down onto the wall walk from the
chamber were by then protected by a high, steeply sloping parapet and
possibly a roof. Although the junction of the wall and gate is
hidden by the houses around the gate, Ninham shows clearly that the steps
ran up to the gate on the north side of the projecting stack. This
would imply a more rational arrangement of the wall with it continuing in
a straight line from the surviving section and abutting the gate at its
outer north-east corner.
A photograph of the wall published in the
report of 1910 [Collins 1910, plate 26]
appears to show part of the wall walk and outer parapet surviving. [7]
Archaeological reports:
In 1997 a watching brief to observe the digging of foundation trenches at
the rear of property on the east side of St Augustine's Street near the
line of the city wall identified traces of the city walls and ditch, as
well as 19th-century building foundations. [SMR
NF26451] At a depth of only 500mm below the surface of the
garden, the north or outer face of the wall was uncovered. In the
subsequent report it was also pointed out that the houses numbered 71 and
73 St Augustine's Street, with a curved frontage on the corner of St
Augustine's and Magpie Road, have deep cellars where they are built over
the ditch. [8] A secondary report
discussing these findings apparently exists, but was not located either at
the NAU or Gressen Hall at the time of writing.
CONDITION SURVEY
List of known repairs:
Minor repairs do seem to have been carried
out on the wall but no records of the work have been uncovered at this
stage. For instance, the wall within the west arch was refaced and
the wall below battered out before 1910.
Summary of present condition:
The condition of the north or outer side of
the wall could not be assessed. The main part of the wall is covered
by boarding in the large work shop of the printing works. The west
end is within a private yard behind high walls with a locked gate and the
owner could not be found to arrange access. [9]
None of the neighbours had a contact name or address and the property did
not have a letter box.
On the south side the wall is in a
relatively poor state. Several large areas at the east end have been
re-pointed with a hard grey cement mortar. [10 &
11] This section of the wall is set back from the front face of the
surviving arches and was presumably cut back when buildings against the
inner side of the wall and buildings within the tower were demolished.
It is not clear how much of this wall is medieval. A large area of
brick patching at the centre of the east end is in the right position to
be over a loop or at least within the centre of a lost arch.
There is a large area of core work breaking
forward above the east side of the east arch. The brickwork of the loop
itself is set back and to some extent it is therefore protected from the
worst of the weather and is in surprisingly good condition. The flint work
over the arch has been rebuilt with pebbles or nodules rather than knapped
flints. [12]
The apex of the west arch has broken away
and there is extensive damage of the flint work and the remaining bricks
in the arch from water penetration. The back of the west arch has been
refaced with a mixture of random bricks and flints obliterating any
evidence for a loop. [13] The base of
the wall within the arch is sloped presumably to provide additional
support where the ground level has been cut back. This is shown on a
photograph of the wall published in the report of 1910 so is a relatively
early repair.
The west end of the wall has been refaced
with pebbles and appears to be relatively stable.
Principal conservation problems:
There are problems with several areas of
flint dropping out and the general poor state of the wall would suggest
that extensive repair work will be required soon. However, it is
difficult to know how any repair work should be best undertaken. If
bricks or flints are replaced a more uniform appearance would destroy the
character of the wall and could remove archaeological evidence.
However, if little or nothing is done then the wall will decay at an
increasingly rapid rate. Careful methodical re pointing is
recommended to ensure that flints are securely bedded and that water is
not entering the core of the wall.
|
